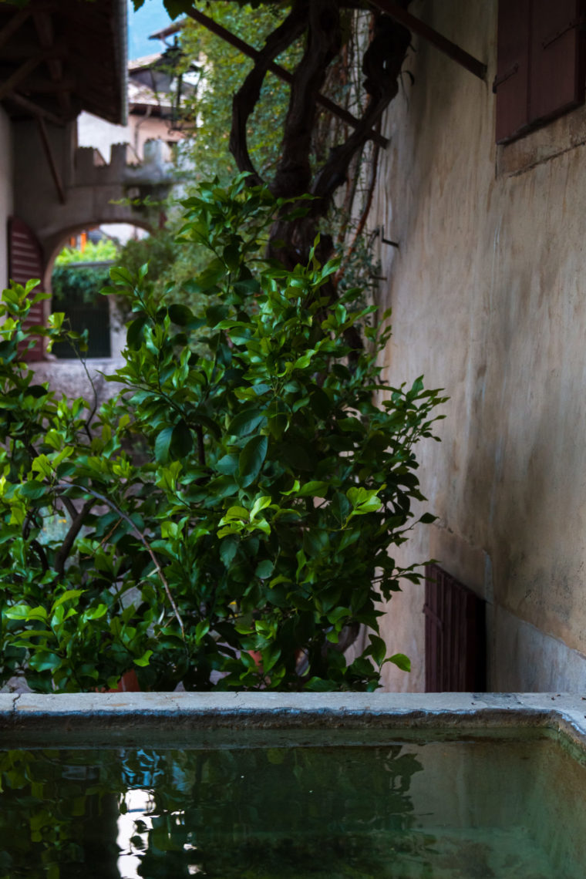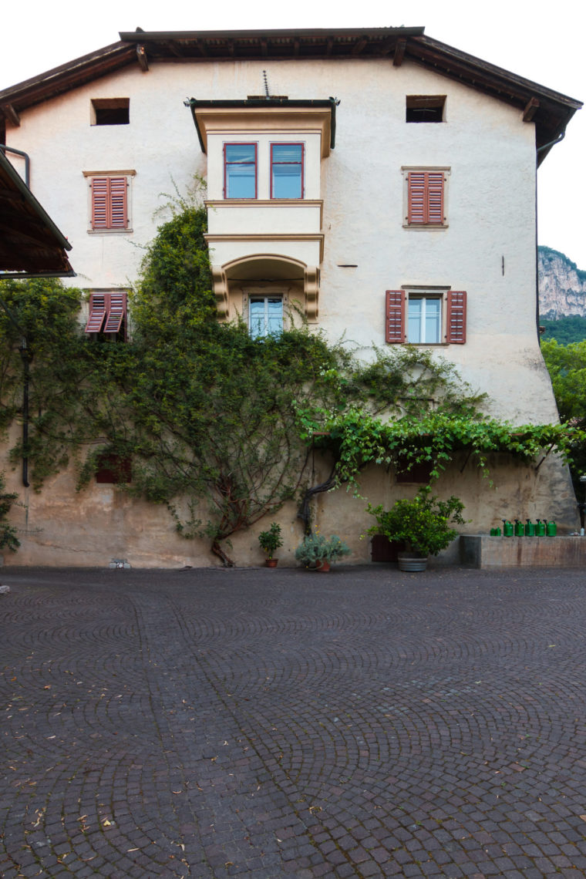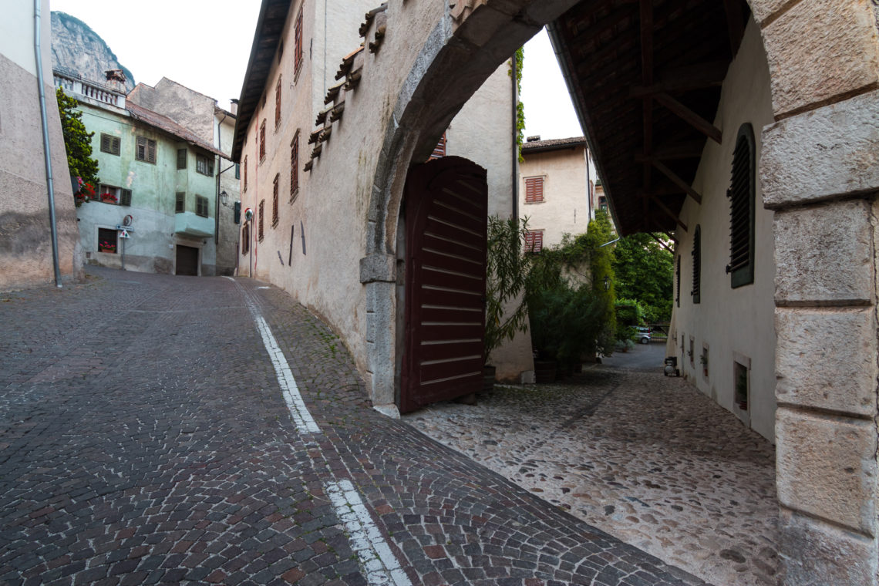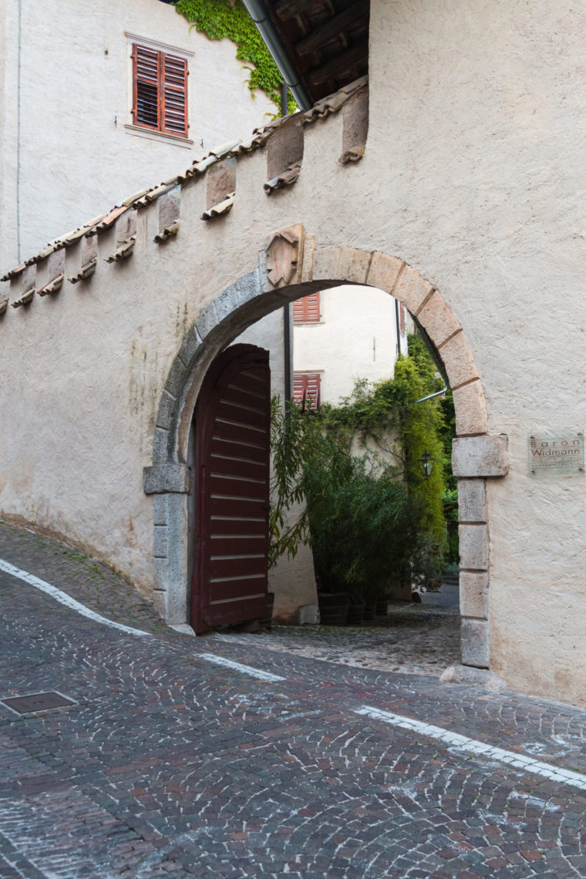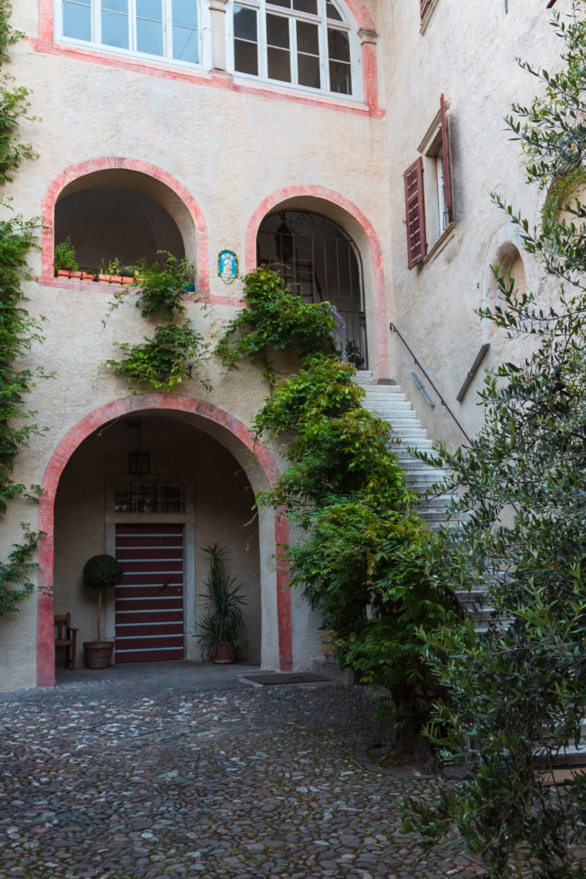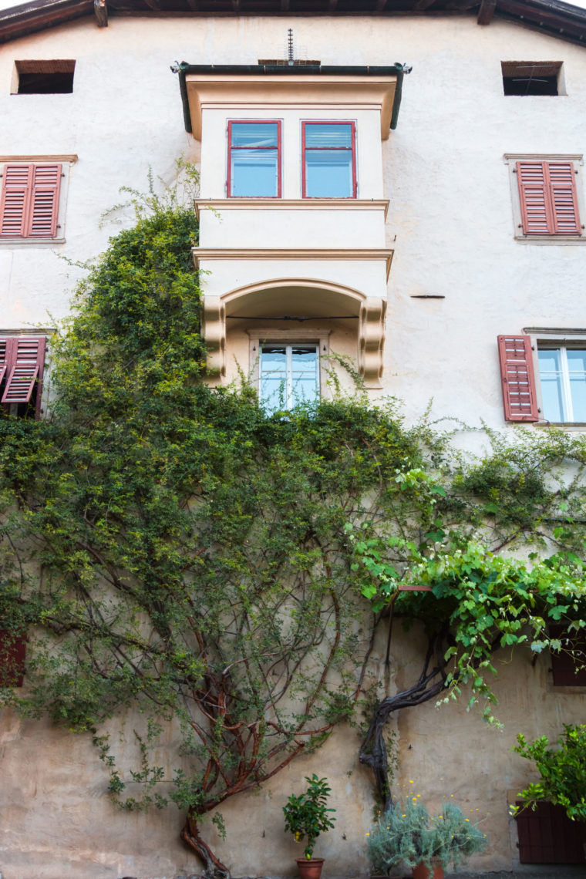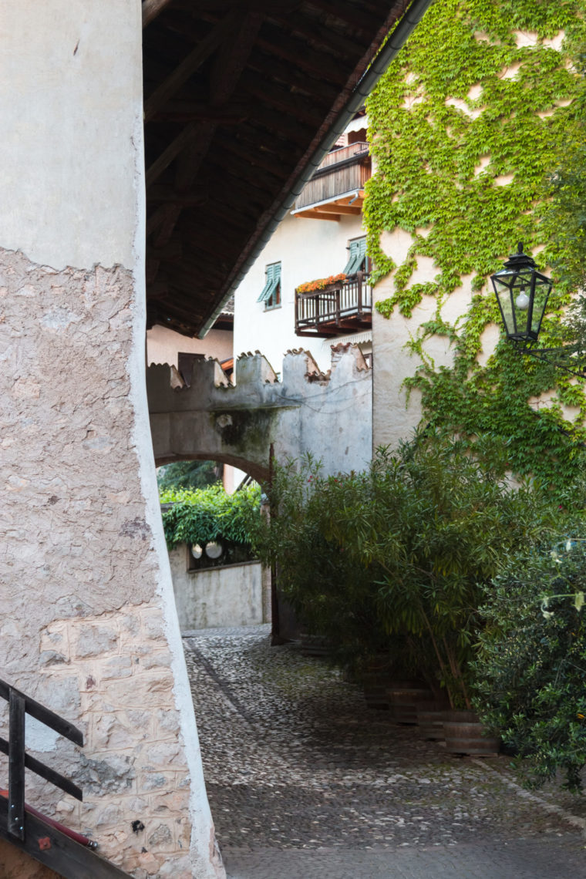Baron Widmann Manor
No. 22
Before 1759, this building was called “Indermaur House”, later “Great Payr House”. The present name, “Baron Widmann Manor” refers to the present owner family.
The main building was erected in Gothic style. It is most likely the oldest part of the property, together with the building in which the stalls and barn were found. Later a middle building was added in Renaissance style. Around 1708, the building complex was expanded toward the southwest. The addition of the first and second floors on the southwestern part was carried out in 1860. After a larger remodeling, in the course of which vaults were built on the ground floor and new ceilings were constructed on the upper floors of the main building, further remodeling took place in 1904 where new stairs were constructed and internal adjustments were made. In 1910, a work building was added to the building complex which received a second floor in 1958/59. In 1985 the facades of the manor were expertly renovated.
On the façade, the entry door with its red frame of marble and the stone-framed entry into the courtyard in its crenellated wall, along with the loggia with a biforate window in the middle building are particularly eye-catching. On the exterior wall on the first floor, there are interesting red chalk drawings.
The ground floor of the main house originally contained wooden ceilings. The other cellar rooms were furnished with vaults when first built. Later, vaults were added to the ground floor of the main house. On the ground floor there are four wine cellars, which were originally separately accessible. In the main house, there is an additional “deep wine cellar”. Today, these cellars are still used for maturing the wines of the Baron Widmann wine estate. In the course of adapting the rooms for modern wine production, connections were made between the individual cellars while respecting the historical building substance.
A large hall forms the center of the first and second floors, with two large rooms on each side of each of the halls. Entry to the halls is through a wide door in a stone-framed round arch. The doorframe of the second floor sports a relief of the quartered Indermaur shield along with the letters AB.D.M. (=AB DER MAUR) and the year 1676. The door has an artistically decorated lock. The terrazzo floor in the halls has only been preserved in the upper hall and a few side halls. The hall on the second floor ends in a bay window facing east, which is equipped with disappearing sliding windows and an early form of roller shutters, witness to a past of elevated home décor. The openings to the open fireplaces can still be seen in both of the main halls. On the second floor, unlike on the first floor, the rooms of all of the buildings have been connected to form one apartment.
One stone-framed door with a Gothic corbel arch on the first floor also deserves special mention. The doors to the great hall on the first floor were renovated in the more recent past with beautiful, massive and nicely decorated walnut paneling. In the main house, there is still an old bell and a pipe system for communication between two rooms with wooden and brass mouthpieces. The northern part of Baron Widmann manor housed for many years the business offices of the Raiffeisen Bank. Now the manor is the seat of the Baron Widmann winery.
The most important changes in ownership: von Arbogast from 1758, von Payr Helena Franziska nèe von Indermaur from 1763, von Kager from 1783, from 1867 von Widmann through marriage of Karl von Kager’s sister to Alfons von Widmann.
